Single-line and Detailed Electrical Diagrams
The program allows you to create both single-line and multi-line electrical schematics.
Single-line | Detailed |
|---|---|
|
provides a simplified representation of an electrical system using single lines to depict connections between components such as transformers, circuit breakers, switches, and loads. |
provides a comprehensive and detailed representation of an electrical system, including specific symbols and lines to depict physical connections, wiring, and components in detail. |
| It is a high-level overview and does not show the intricate details of the components or their internal wiring. | These diagrams are used for in-depth analysis, troubleshooting, and design. |
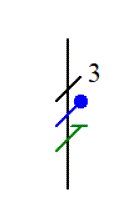
|
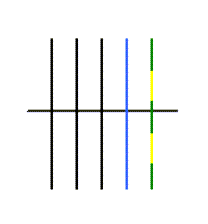
|
| shows all wires of one cable as one line | displays each wire as a single line. |
How to draw: |
|
|
place
conductor protective conductor |
draw the cable using the cable drawing tool |
Symbols: |
|
switch single-pole, single-throw |
|

|
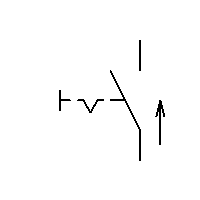
|
double-pole switch double-pole, single throw |
|

|
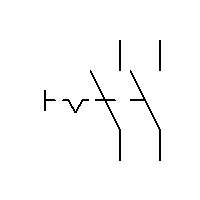
|
two-way switch single-pole, double-throw |
|

|
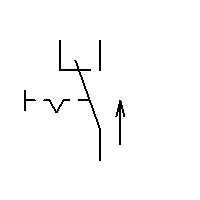
|
intermediate switch double-pole, double-throw |
|

|
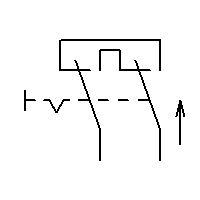
|
transformer |
|
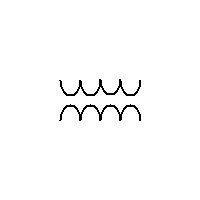
|
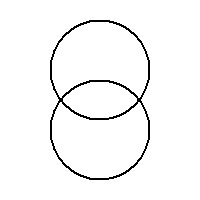
|
Example of wiring in both single-line and multi-line formats:
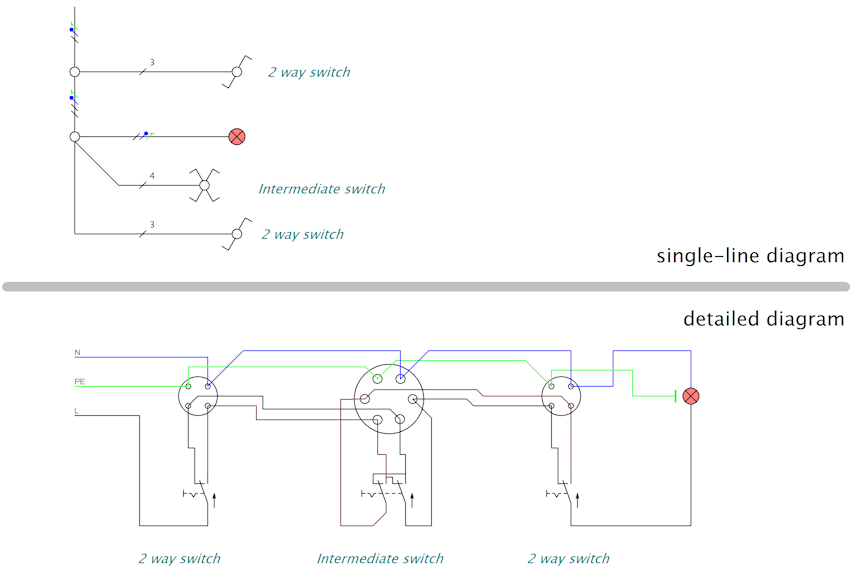
When drawing electrical installation diagrams in floor plan view, the program automatically calculates the approximate length of the cables.
Floor plans usually use single-line drawing, where one connection represents one cable. This means that only one conductor from each cable is shown. The program calculates the cable length by multiplying the length of the connection in the drawn diagram by the scale of the page.
How to display cable lengths:
- Create a connection list.
- Right-click on the header of the connection list table.
- Select "Add column" and choose the variable "_len".
Example: If you draw a 10 cm long connection at a scale of 1:50, the program will calculate a cable length of 5 meters (10 cm * 50 = 500 cm = 5 m). This length will be displayed in the "_len" column in the connection list.